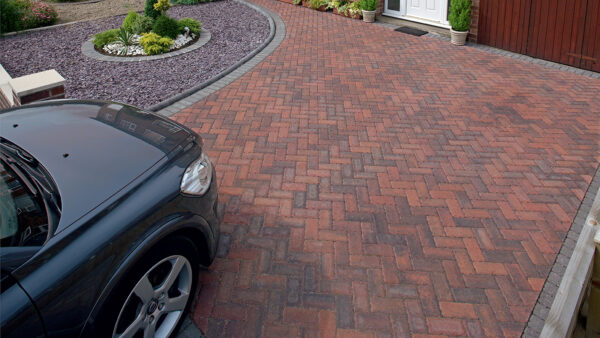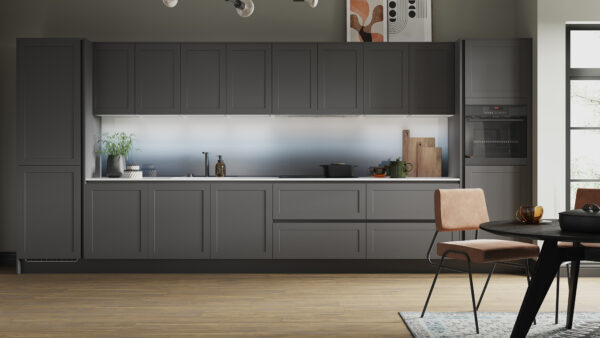We’ve at last got a space where our kitchen is going to be. The builders have stripped all the plaster of the walls, taken out a chimney breast and knocked a great big hole into the dining room. It’s already hard to imagine that there was once a mouldy bath in one corner and a rotten sink under the window in this room.
I met Glen and Nottingham Colwick branch manager, Sarah Miles at the house today. They came down to measure up the kitchen and take a look around. It was so nice to get a female viewpoint on what needs doing – looking beyond the dust and grime – and making really helpful suggestions.
They suggested moving the downstairs loo into what was going to be a cupboard at the front of the house. Glen recommended a corner toilet and basin. Gary was concerned about it being a tight squeeze but was quickly challenged with the question from the three of us.
“How much time were you planning on spending in there?”
He didn’t have an answer to that one especially as there will be two other toilets in the house. The main point is that it’s freed up a space off the kitchen for a utility room where the washing machine and tumble dryer will go. That means more room for cupboards and drawers in the kitchen. An excellent solution and one of which I’m very pleased.
Glen and Sarah went away with a pad full of measurements. My next step is to go to the local kitchens branch and sit down with Glen at his computer whilst he designs the kitchen. I’m very much looking forward to that.







