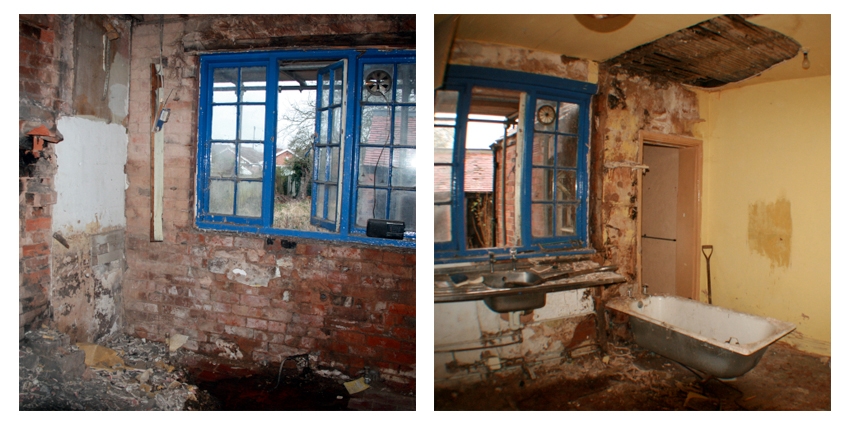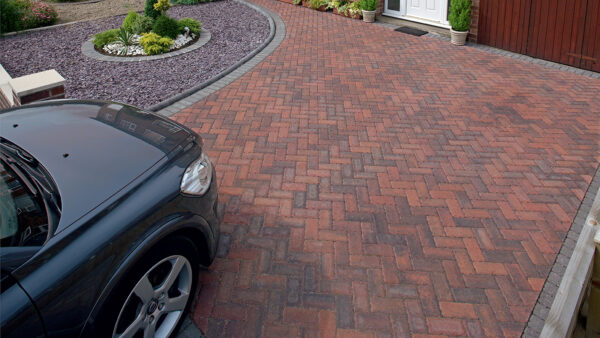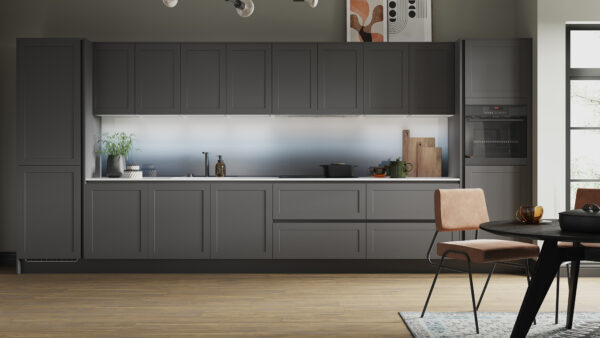
So far all we’ve done is a spot of wallpaper stripping, knocking some cupboards out, clearing up all the mess and rubbish on the floors and getting rid of a fridge that I’m sure was a health hazard.
Good news is some workmen turned up today and really started to rip stuff out! They attacked the ceiling in the downstairs bathroom / kitchen, the plaster on the walls and ripped out the unusable bath and toilet and chucked them in the skip. So the inside of the house now looks and feels like it is beginning its transformation. Although, to be honest, it’s still hard to imagine the final vision. It’s such a long way off and there’s still so much to do!
We popped over to the Nottingham Colwick Jewson showroom and had a look at some of the kitchens and bathrooms in the flesh. I’ve been pouring over the catalogues but it’s more helpful to see stuff up close.
We met Glen Corden, who is going to measure up the kitchen and assist in planning it. He was very helpful, gave me lots of ideas and I feel more confident now as I have him to speak to about the design (and not just Gary!) I’m getting mostly excited about storage cupboards and which work surface to have.
I’ve also been marvelling at how much money you can spend on showers, taps and enclosures and wishing that we had unlimited funds for stunning suites and fittings. But we haven’t. So it has to be a compromise of price and a good looking finish. I think this is achievable with what I’ve seen.
I’m also having considerations of if we do rent the rent house in the future we need to choose a style that appeals to many people that will also be durable. And the cleaning implications of certain items, for example mosaic as opposed to bigger tiles. This does not occur to my other half in the slightest.
So now I’m really looking forward to meeting Glen at the house next week and designing the kitchen. Gary is focussed on rotten joists and rising damp – I’m more focussed on whether we get a Belfast sink or not.







