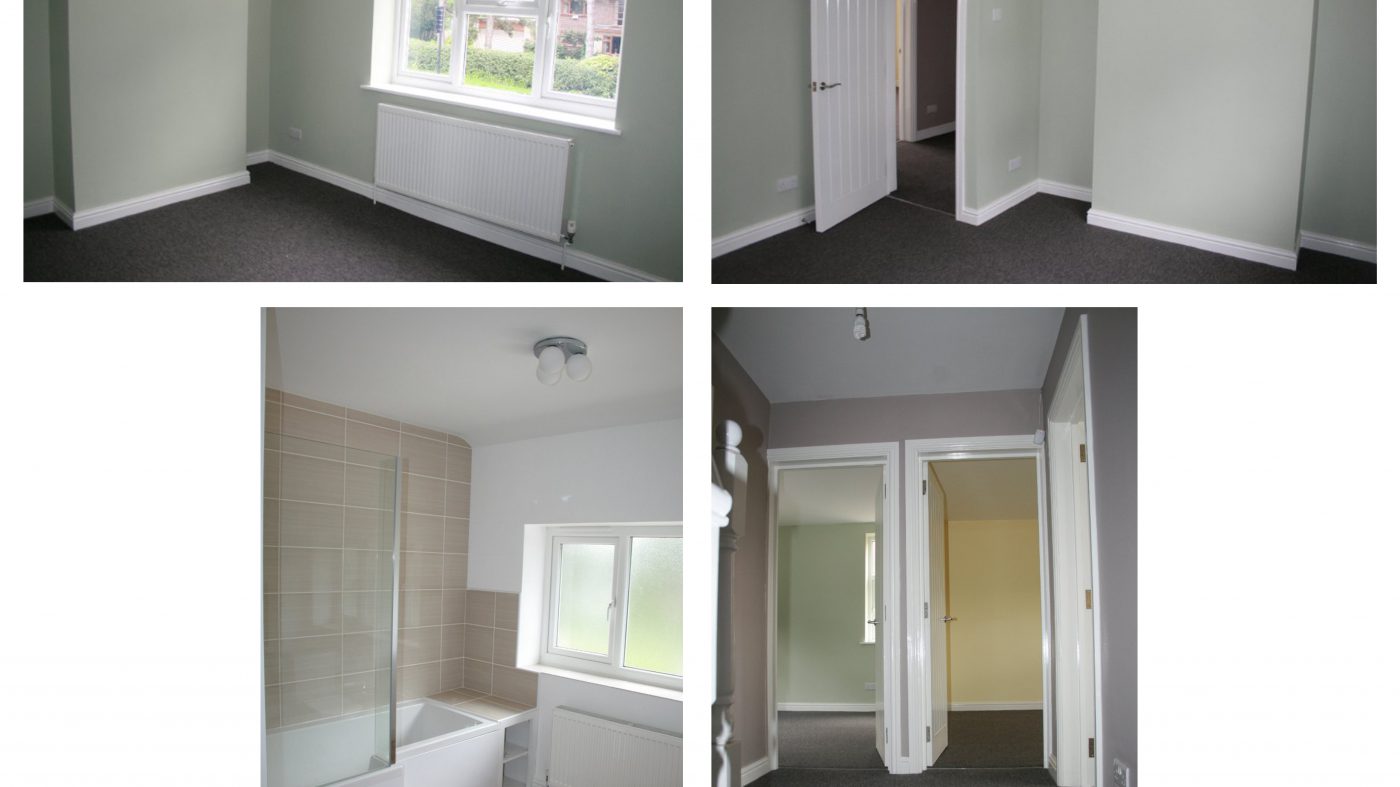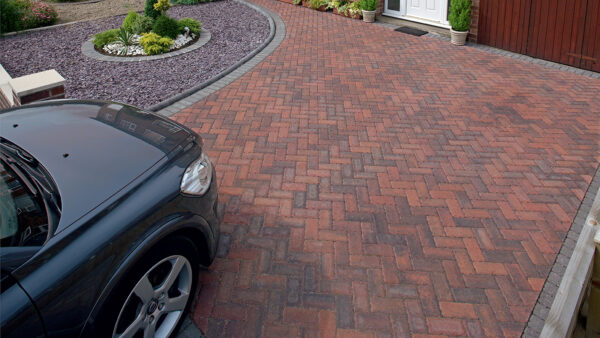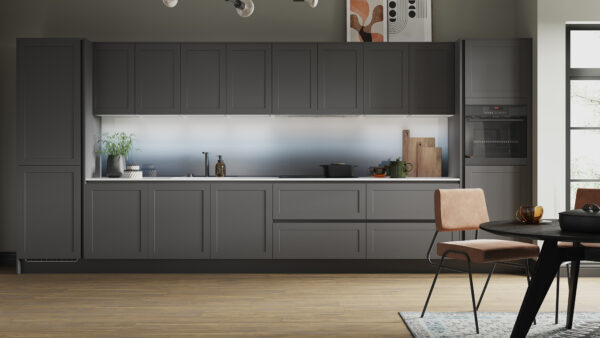As our property was originally two flats, the second floor was made up of two damp and dark bedrooms; a living room of sorts; and a kitchen with a bathroom and toilet shoe-horned into the same space. One of the most unpleasant jobs of the entire build was to remove a fridge that looked like it had been in-situ since the early eighties. Unfortunately so did the food that it contained. Until you’ve seen a five year old Finders Pancake moulded into a packet of vintage fish cakes you’ve never lived!
We stripped all of the rooms including the landing that contained some kind of rockery, that had been cemented to the carpet, and set about designing the new living spaces. The box bedroom was to become a family bathroom complete with bath, shower, toilet and sink; the three other rooms were to become two double bedrooms and a study.
Most of the remedial work entailed replacing joists and floorboards, repairing wall plates and rafters, and making good where a chimney had been removed. We also blocked up a window, that for some inexplicable reason looked directly onto our neighbour’s side bedroom, whilst creating a new window that looked onto our back garden.
With new skirting board, internal doors, architrave, plasterboard and many licks of paint, it’s now hard to imagine the second floor in its former guise. Once we’d removed the rockery we were also able to install a staircase into the attic……. but more about the new loft conversion in the next blog.







