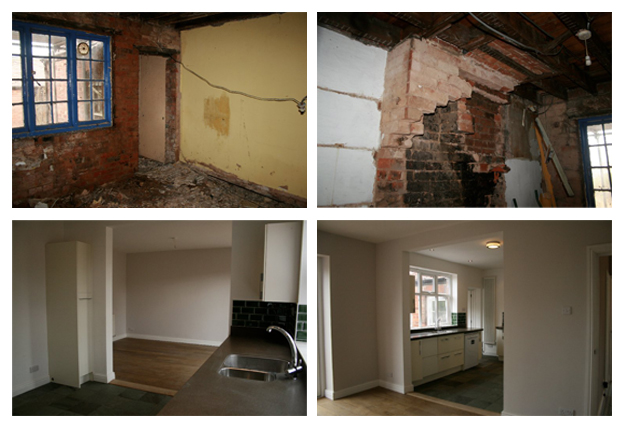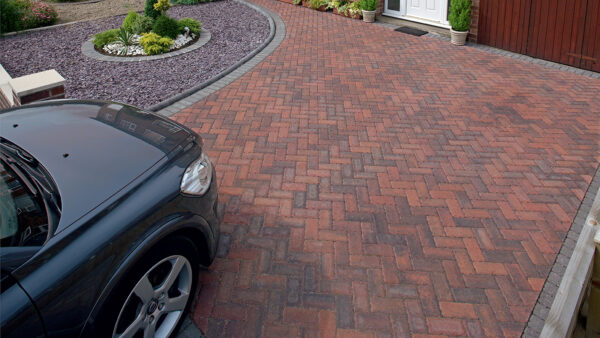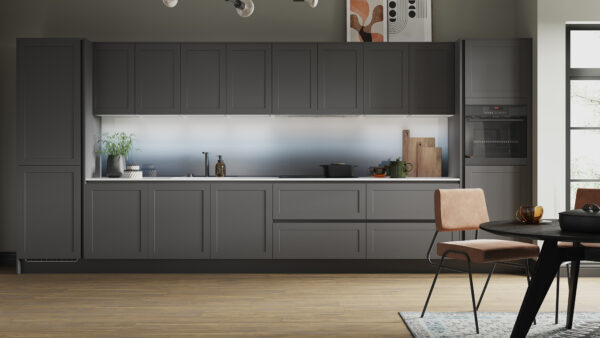After many months of hard graft, early mornings and late nights we’ve finished the ground floor in the house. The other floors aren’t far behind and I’ll be telling you about those in upcoming blogs but we’re more than happy with what we’ve achieved so far. What was once a near derelict shell is now looking and feeling like a proper house. I’m not going to say home just yet as I think that will come later once we’ve moved in properly.
The ground floor consists of a large hallway, downstairs WC, snug lounge, spacious dining room, ample kitchen, roomy cupboard under the stairs and a functional utility room. I think that we’ve really optimised the space that was available by creating living areas that maintain a good healthy nod to the property’s Edwardian heritage.
We knew that the hallway also had potential and now with subtle taupe walls and Italian floors tiles it provides a fitting entrance to the rest of the house. The downstairs WC, as mentioned in previous blogs, features a corner toilet unit, a small rectangular sink and vivid blue walls tiles that belies its compact size.
One of the main structural jobs that we undertook was to remove the chimney breast between the kitchen and the dining room. It released about 10 square metres of space and enabled us to connect the place in which we will spend a lot of time preparing food and cooking with the room in which we will do a lot of eating and hanging out.
The kitchen itself came from Jewson’s Oban range with Hotpoint appliances and a special Le Mans corner unit. We also went for Encore worktops that look great and can withstand temperatures of up 240C – as a man with a tendency to put hot pans on any available surface this is sure to prove a good investment.
We chose green slate tiles for the floor and they work particularly well with the ivory kitchen fascias and the oak wooden floor that is in the dining room. A smaller structural job was to fit double French doors that lead out into the garden providing light and easy access to the patio that is on our landscaping plans to do list.
The lounge also has oak floors and at the moment an open fire place with the original mantel – the plan is to fit a log burning stove in here before next winter. The last room on the ground floor is the utility that is home to the new Hotpoint washing machine, some handy shelving and the microwave. We’ve also used green slate tiles in here too that finish this space nicely.
With our thermally insulated external walls and acoustically insulated ceilings the ground floor feels substantially snug. When I look back at the photos of how it was before the work began it’s more than gratifying to see what it has become. It’s certainly not a sprint this renovation malarkey but if you just slogging away you’ll get there in the end. Slow and steady gets the prize!







