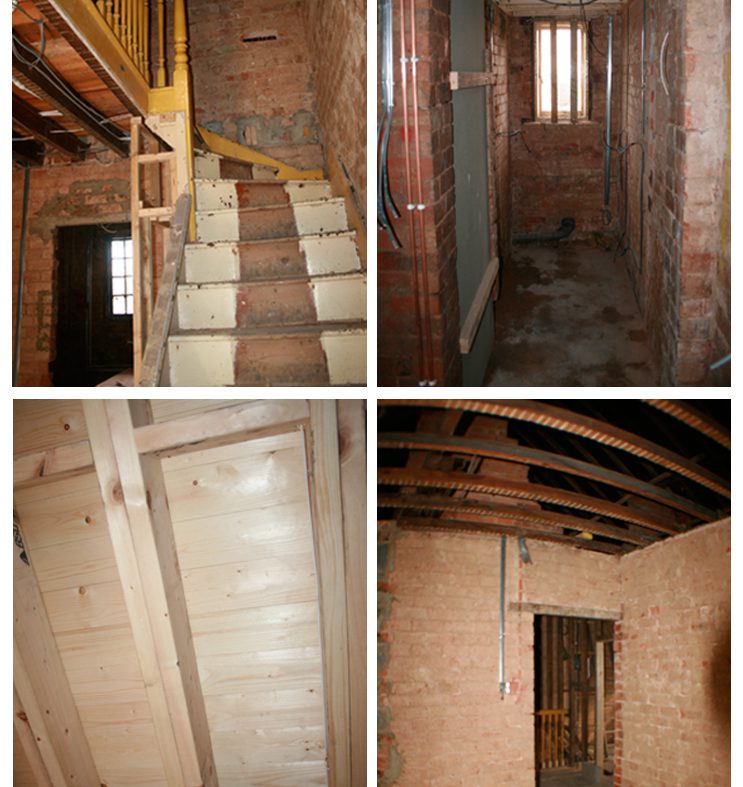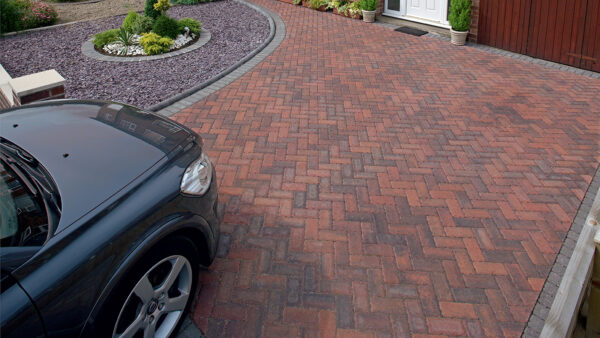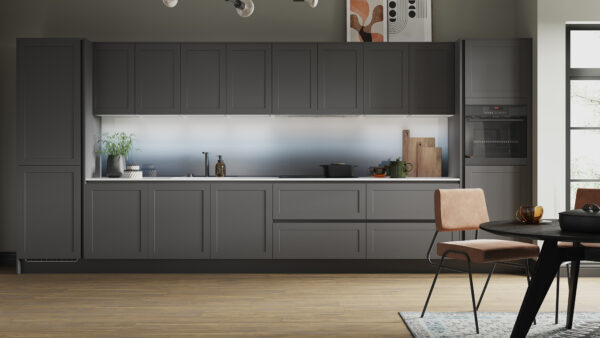When we first decided to renovate the house we took the decision to use an architect to draw up plans that showed the property’s layout. We then used him to create drawings that could be used for building control for the loft conversion. What we didn’t do was get electrical and plumbing specifications to show the position of the consumer unit, boiler, switches, fittings, radiators and pipework.
There was a method in our madness here; in as much as we wanted to see what the property looked like completely stripped back to bare walls. It’s only then that you can walk through imaging how you might come out of a room and flick on a light. The same can be said with radiators and towel rails – once installed they take up a great slice of a wall which means nothing can, or shouldn’t anyway, go in front of them. So in an odd kind of way, with the house but an empty shell, we find ourselves already thinking about interior design!
We marked up our layout plans with approximate positions and armed with a spray can, an electrician and a plumber went from room to room putting a yellow dab for a light switch and light fitting, and red lines for the point where pipework would connect to a radiator.
Then we left it to the professionals to lay their cables and clip in their copper and plastic pipes. It sounds all terribly amateurish and to be honest it was – we did however save a considerable amount of money on architects fees and by going through the procedure in a hands on ‘let’s imagine living here’ kind of way it began the process of turning this drafty renovation into a home.
Whether we curse everytime we leave a room as we scrabble around in the dark looking for a light switch, or grumble that there are too few plug sockets in the utility time will only tell. For now though, at least I’m beginning to picture (ever so slightly) living here.






