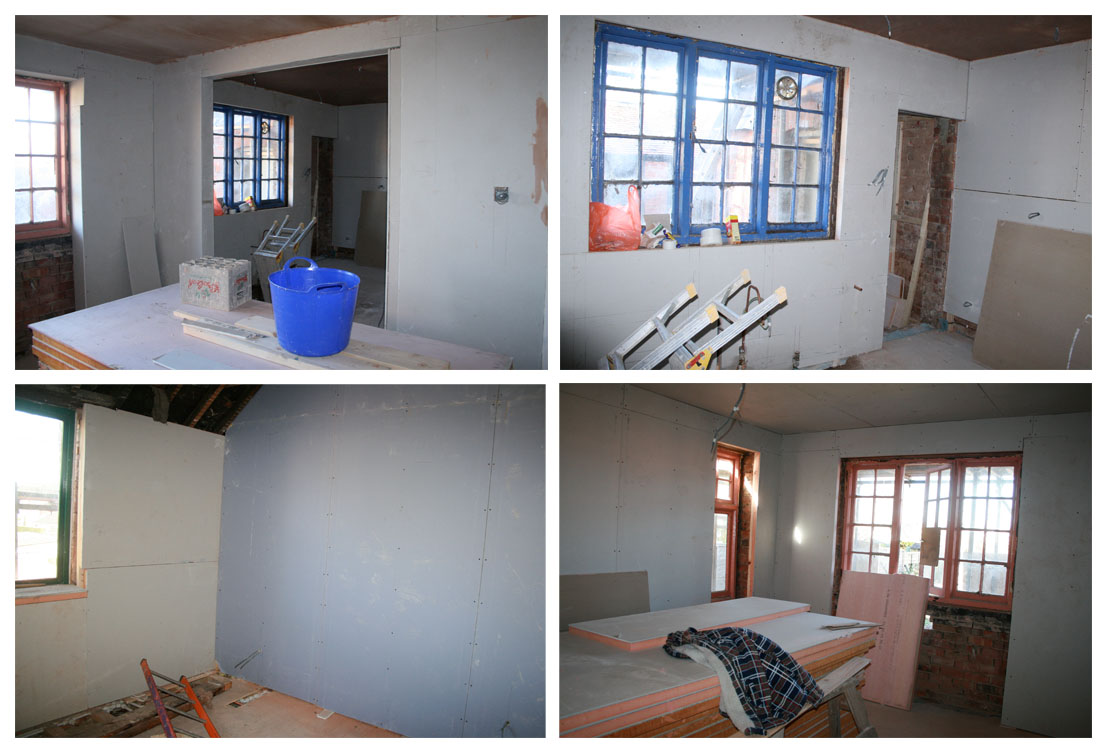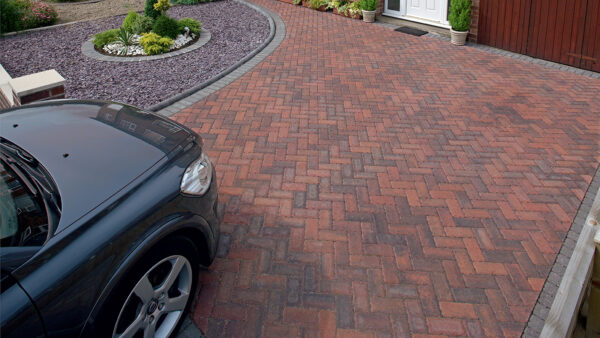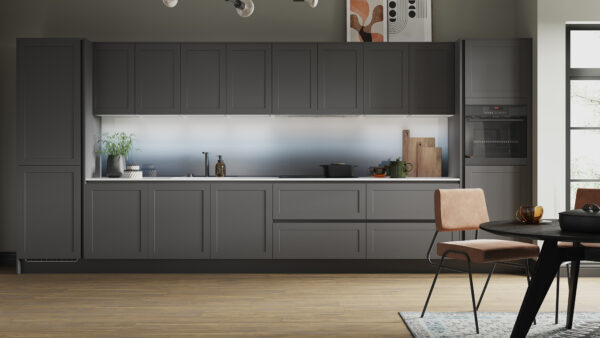The most peculiar part of this self build journey so far has been how the overall progress of the project seems to go in fits and spurts. One day you’ll walk onsite and it feels like everything has changed, and then for a week or two it seems to remain frustratingly the same.
I personally think that this is down to optimism and subjectivity rather than work completed – although there is definitely an exception – when the plasterboard goes on. Great swathes of bare brick, wires and pipes suddenly become smooth surfaces. Joists are covered, ceilings show the true height of walls and rooms actually look like rooms.
I have found it a very satisfying point in the job. The only thing that requires some application is how to navigate through the huge choice of plasterboard that is available for a variety of applications. This was easily rectified by a detailed consultation with our contact at our local Jewson branch, Mark Frost with some extra advice from the specialists at British Gypsum.
We ended up using 65mm Thermaline on all the externals walls, Soundbar acoustic board on the party wall with our neighbours, and standard 12.5mm wall board on internal walls and ceilings. One thing I did insist upon was drawing out the position of all first fix pipe and electrics in a notepad before the boards were fixed.
The rationale being that if there were any problems with the water, heating or electrics once they were switched on later in the project we would know exactly where the pipework and wires are in each room. Shrewd or pedantic? Time will only tell.







