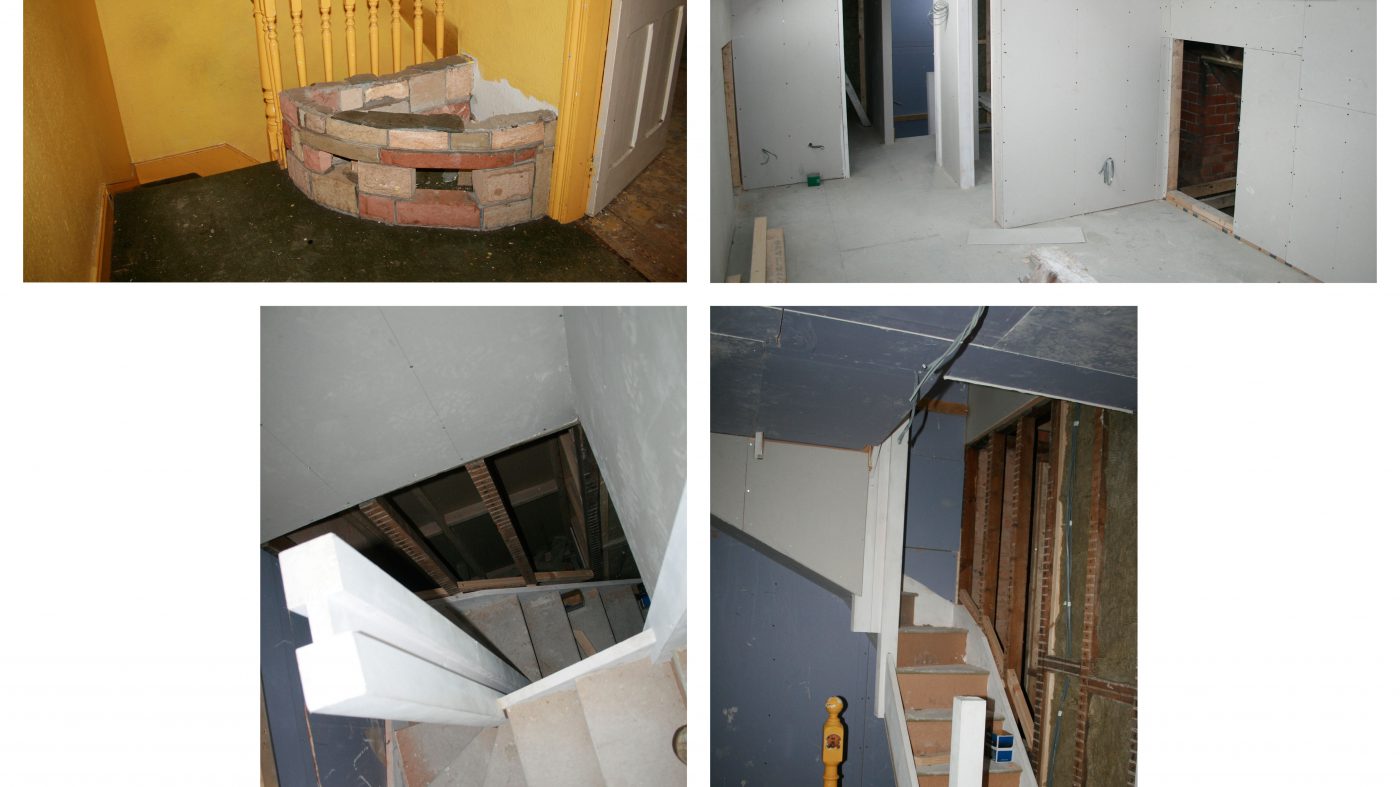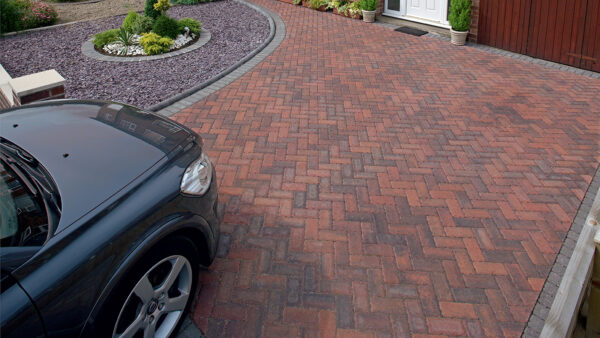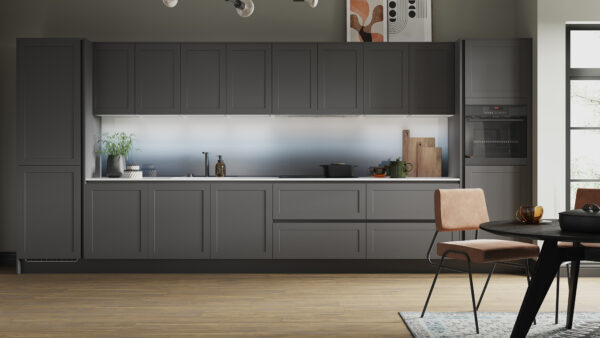One of the first things that I noticed when we first viewed the house in its pre-purchase state was the generous size of the landing.
Although there was some kind of internal rockery that was actually mortared to the carpet (I kid you not!) – I was certain that it would take a staircase up into the attic. This would mean that we could potentially do a loft conversion without eating into any of the existing rooms on the first floor.
Once we’d bought the property and engaged the services of an architect who created a set of plans – we were able to confirm that my suspicions were indeed right. It wouldn’t be the widest set of stairs in the world but it would unlock all that lovely unused space above.
Before we went any further we then got three different estate agents to give us valuations on how much the property would be worth when it was finished, and how much it would be worth with the loft conversion. The decision to proceed was virtually made for us as we were told we’d double our money by having the work done. IE. The cost of having it done, would add double that to the value of the house.
The architect then drew up working drawings that we submitted to Building Regulations which were summarily passed. After the insertion of some beefy steels, much strengthening of joists and the complete replacement of the purlins, the loft was beginning to take shape.
I kept with my policy of insulating everything to within an inch of its life and we used a selection of thermal and acoustic insulation as per our architect’s plans. Once the staircase went in and the floor was down, the space was split into the main double bedroom, an en-suite with a shower, sink and WC, a small landing and a walk in wardrobe.
In order to get as much natural light into the area as possible we installed five Velux windows that do their job excellently. We also installed another one over the stairs that also lit that excellently. The end result is a room that is an envy of the rest of the house. It was also particularly gratifying to turn what is essentially a dead space into a proper living area.
My advice to anybody who is mulling over whether to do a loft conversion is that if you can afford it, and it doesn’t have an impact on the floor below – do it. It will be worth every penny. Although at this moment in time I’m not too sure how we’re going to get our bed up there. We can worry about that later!







